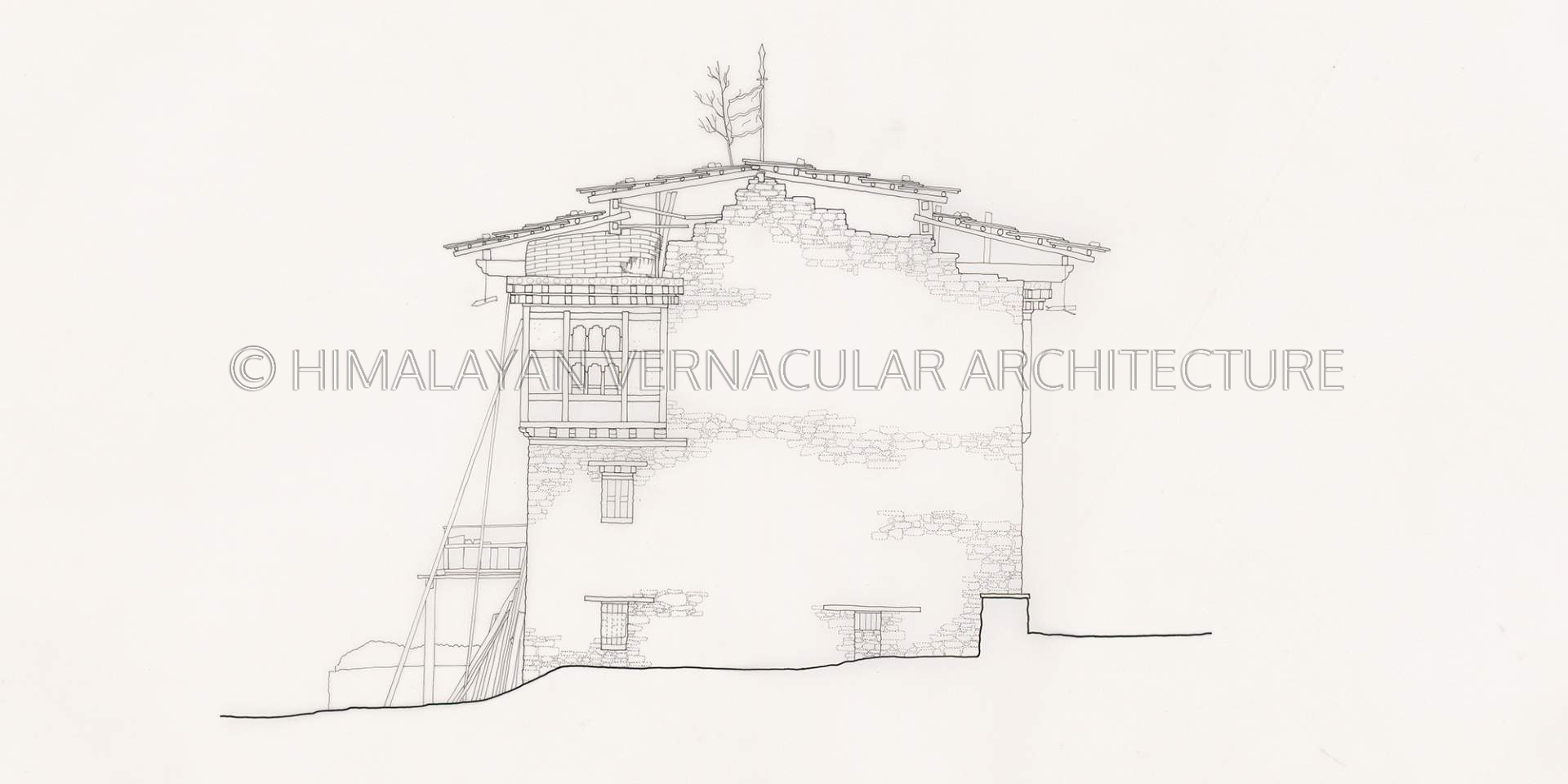Bhutan, Bumthang
Houses in Ura are built from local stone with the prominent wooden facade element, called rabsel, facing east towards the valley floor. Foundations vary in depth between 30 cm and two meters depending on soil conditions. Their width is always 80 cm. Traditionally, the big stones used for the foundations were dug out locally, today they are brought by a tractor from a quarry in Pangkhar Village, located in 15 min walking distance from Ura.
Walls are 60 cm thick for buildings with two floors and 70 cm for bigger houses. Two types of mortar are used: a) earth (dam) without any additives for all masonry work and b) mortar for plaster (dam kar ti) mixed with cow dung. The latter is used for filling the square spaces in the timber framework of the rabsel, together with weaved split bamboo. The wooden framework of the rabsel is prefabricated, disassembled and reassembled on the construction site. The painting of the rabsel is done by a lay monk from outside the village. The roof the house presented here is a typical jamthog roof with a second gable raised over the main gable, thus improving the ventilation of the roof space. Unlike houses in other parts of Bhutan, the gable sides of the roof space are almost completely closed by the outer gable wall. The roofing is made by local shingles.
Bumthang Dzongkhag, Uraབུམ་ཐང་རྫོང་ཁག།
Entrance door of the house, © HVA 2014

Cross section, Ink drawing, © HVA 2014
Interior view of the shrine room, © HVA 2014
View on west and south elevation with timber windows, © HVA 2014

North elevation, Ink drawing, © HVA 2014


