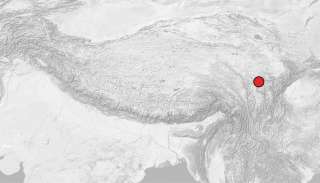Kham, Kandze
The walls of the building are constructed with rammed earth. Rammed earth construction is a strong feature of the region’ s architecture. Carpentry has a distinct local style as nearby forests provide good quality timbers.
The local village houses consist mainly of two stories. The ground floor is enclosed entirely by a rammed earth wall. The wall rises to the very rooftop at the rear of the buildings whereas the front facades are filled with timber log construction. The houses in Kandze area mostly have large square shaped compact layouts. The larger part of the upper story functions as an open terrace. An open pergola is aligned along two sides of the terrace providing access to the living rooms. An incense stove is built into the south wall of the terrace. The opening of the offering stove, locally called Kedo is facing north. A large horizontal post holding prayer flags named Gode is set in the south-eastern corner of the terrace.
Kandze (Garze, Ganzi), Sushide Village
ཁམས་དཀར་མཛེས་སུ˙ཤེས་དེག།

Ink drawing of east elevation, 2013 © HVA 2014

Settlement in Kandze, September 2012 © HVA 2014

Ink drawing of section trough the entrance, 2013 © HVA 2014

View on south elevation of terrace pergola, September 2012 © HVA 2014