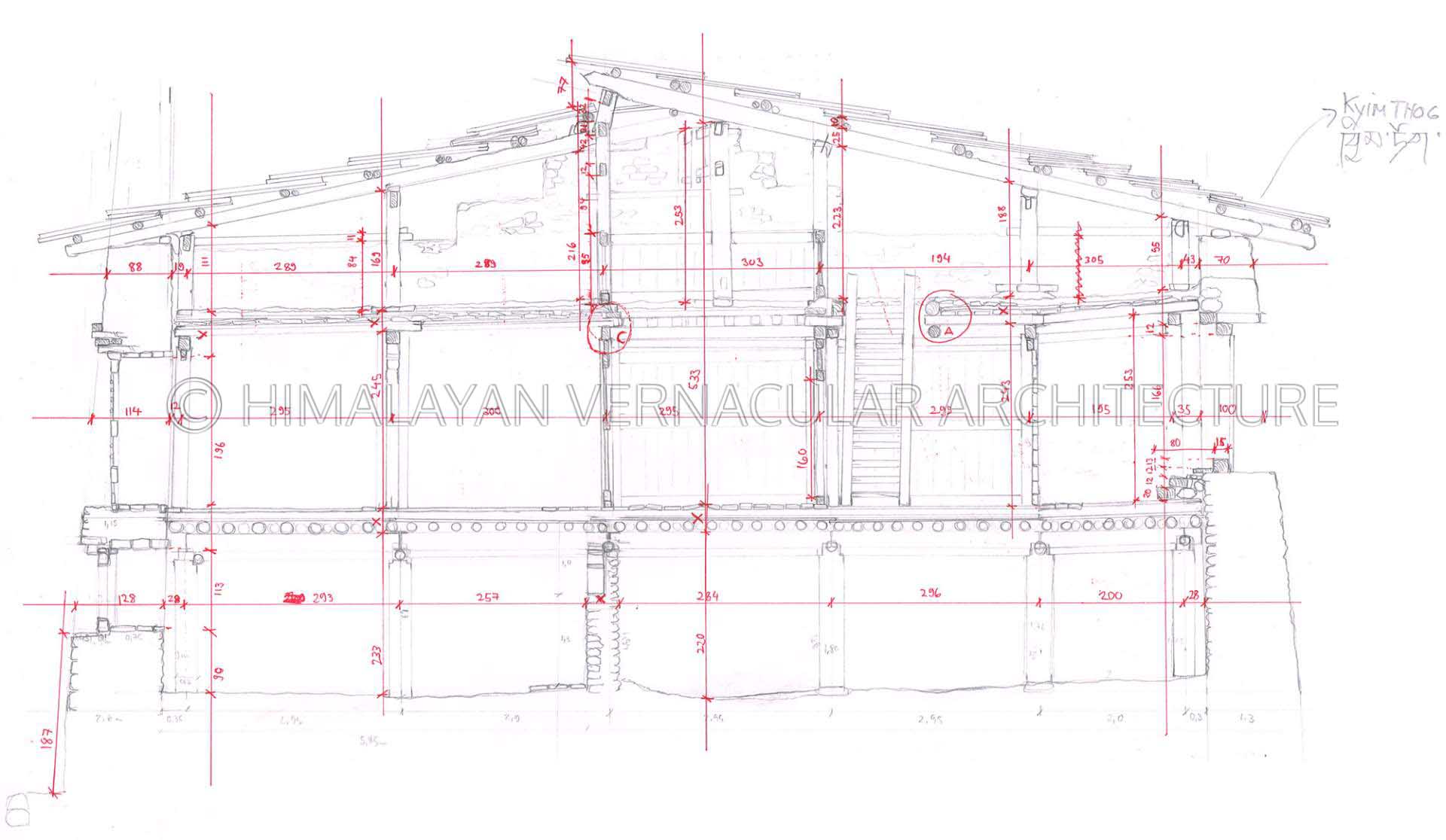Kongpo, Tashi Gang
The climate in the area is dramatically different from the Tibetan Plateau. Affected by the summer monsoon from Assam the area receives a lot of rainfall. Therefore a pitched roof construction has developed in the area. The pitched roof of the documented building is covered with several layers of timber shingle boards about 1-2 cm thick. Round fieldstones are holding down the singles. Originally the boards were tied with strings made from tree skin. The building represents an older architectural style of the region that can only rarely be seen nowadays and has therefore been chosen to be part of the documentation. The stone masonry facade is decorated with simple grid windows. All the timber elements are of dark brown colour framed by a black edge of plaster. A single layer of timber frieze decorates the top of the facade.
The recently build houses in the area of Kongpo are mostly decorated in a large variety of colours and the window’s grids show a large variety of designs and colours. The frieze is nowadays set up of three layers and richly painted.
Kongpo, Tashi Gang Villageདབུས་ཀོང་བཀྲ་ཤིས་སྒ་ང།

Survey sketch of cross section, May 2013 © HVA 2014

Main entrance door with timber brackets overhang, 2013 © HVA 2014

Survey sketch of longitudinal section, May 2013 © HVA 2014